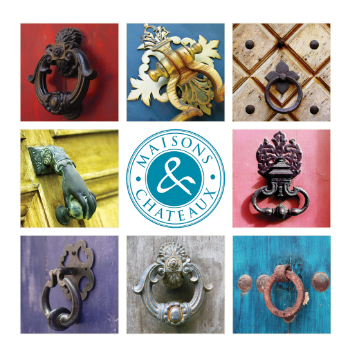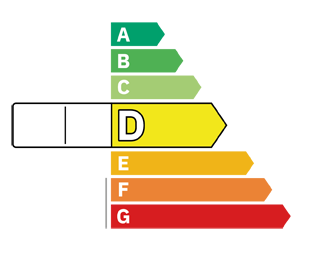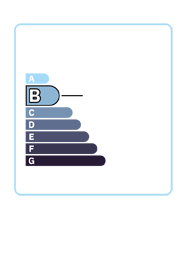



Ref : 9881CHG
Area Secteur Saint-Cirq-Lapopie
Luxurious residences for sale Lot. Valley of the Lot, close to the touristic site of Saint-Cirq-Lapopie, in the peace of a hamlet, beautiful property composed of a master house of Quercynoise type with pigeon house of about 270 m², completely restored, raised on 2 floors on cellars, living room 45 m², vast living room office of 77 m², 5 bedrooms, 4 rooms of water, and of an old barn fitted out in a pleasant guest house of 107 m², the whole posed on a landscaped park and raised of 8492 m² with swimming pool.
Rooms : 15
Bedrooms : 7
Bathrooms : 6
Swimming pool : oui
Garage place : 2
Parking space : nc
Outbuildings : oui
![]() 1st Shops : 10 mn
1st Shops : 10 mn ![]() All shops : 22 mn
All shops : 22 mn ![]() Health : 10 mn
Health : 10 mn
![]() 25 mn
25 mn ![]() 20 mn
20 mn ![]() 25 mn
25 mn ![]() 80 mn
80 mn
The access to the main entrance is through a stone staircase leading to the terraces on the East and South sides.
Entrance 06.80 m
Oak entrance door with 2 asymmetrical wings, on entrance porch and terrace, communicating with the south terrace.
Floor in stone of Burgundy
Living room 38.20 m
illuminated by 2 windows and a glass door with 2 doors on the south terrace.
Burgundy stone floor, wood fireplace, underfloor heating,
Large stone staircase on Saracen vault serving level 2,
South terrace 34.00 m², paved floor
paved ground
Equipped and fitted kitchen 25.10 m
Fitted out in the old souillarde, preparation space, induction cooker 4 fires, grill, fryer, extractor hood, electric oven, oak furniture with granite worktop,
Dining area, large stone fireplace with a basket handle, 2 windows on 2 sides, Burgundy stone floor
Cellar - technical room 08.00 m
Electrical panel and circuit breaker, a window, armored door to cellars laundry room
Night space
Release 07.00 m
Cupboards dressing, ground tiles of terra cotta,
Independent WC 01.40 m
Tiled floor, wash-hand basin, suspended toilet
Bathroom 07.70 m
Tiled floor, underfloor heating, double washbasin cabinet in glass paste, bath, shower, bidet, electric towel dryer, 1 double glazed wooden window.
Room 1, 19.80 m
Terracotta floor, 2 windows on 2 sides,
Room 2, 16.00 m
1 door window wood on terrace, a window, terra cotta floor, large cupboards arranged dressing
On the first floor,
Living room, lounge, office 77.00 m ².
vast set of 98.00 m ² on the ground, space TV and office, accessible since the stone staircase, large hopper in ellipse with guardrail barred, space lightened by 7 windows, ground in parquet floor floating oak, visible frame, stone walls, heating by recent electric convectors.
Bedroom 3 en suite 17.93 m², oak parquet floor.
Floating oak parquet floor, recent electric heating, 2 wooden double glazed windows on 2 sides
Shower room 03.00 m
shower cabin, washbasin, infrared heating, vmc, tiled floor and walls
Bedroom 4 en suite, 10.47 m², with
Floating oak floor, exposed brick chimney, recent electric heating, 1 wooden double glazed window,
Shower room, 03.10 m
shower cabin, washbasin, WC, infrared heating, vmc, tiled floor and walls
Room 5 en suite 18.34 m², floor oak parquet
Floating oak parquet floor, recent electric heating, a wooden window with double glazing
Shower room in old dovecote 04.96 m², shower cabin, washbasin
Shower cabin, washbasin, WC, tiled floor and walls, 1 double glazed wooden window,
On the ground floor,
In the old bread oven, kitchen space, laundry 30.00 m
Fireplace, double sink, gas cooker with 2 burners, barred window
Wine cellar 20.50 m ².
Terra cotta floor
Large cellar used for storage and workshop 88.00 m
Gravel floor, technical room for swimming pool, with sand filter, electric heater, a window
Storage space 40.00 m
Under terrace, closed by sliding metallic grid, access to the big cellar.
Roof with 4 sides in mechanical tiles in good apparent state and roof of the dovecote in old flat tiles.
Wooden double glazing.
Swimming pool 6 X 12 m
Chlorine treatment, safety roller shutter, concrete tank with gel coat finish, tiled beach
Detached, old barn restored in guest house of 107 m².
Entrance by the large covered terrace, 79 m².
Living room space
Access by double glazed aluminium lacquered door, stoneware on the floor, stone walls, electric floor heating, rough concrete ceiling, double glazed aluminium frames, large glazed door with electric shutter on south garden
ground floor 65.00 m
Kitchen space 18.00 m²,
fitted out and equipped
Living room of 20.00 m²,
old feeder, stone sink
Dining room space 27.00 m
Staircase in folded metal leading to the 1°' floor
Mezzanine / storage room 05.00 m
a PVC window
corridor, circulation 07.00 m
a PVC window
Room 1 en suite 10.00 m², 1 window PVC
Tiled floor, 1 window PVC
Shower room 03.00 m
electric towel rail, shower cubicle, vanity unit, glass block wall, electric radiator
Bedroom 2 en suite 13.00 m
Tiled floor, 1 PVC window
Shower room 03.10 m
electric towel rail, shower cubicle, vanity unit, glass block wall, electric radiator
WC 01.60 m
Tiled floor, hand wash basin
Covered terrace 79.00 m
floor paved with interlocking stones
Electric floor heating on the ground floor, convectors on the first floor, hot water by electric cumulus.
En hameau | Saint Cirq Lapopie | Guest house | Gite | Covered terrace | Swimming pool | 7 rooms | 6 water rooms | In the peace




Far from any nuisance, exceptional Quercynoise property
Far from any nuisance, exceptional Quercynoise property set in the heart of 27ha of nature in a dominant position with views. Main house with dovecote, guest house, restored barn in reception room, pool house with...
In a village, beautiful manor house with gîtes and swimming pools
In a quiet village between Sarlat and Gourdon, 17th century manor house with two gîtes and a luxury annex serving as a guest room. Two swimming pools, one of which is heated, on a beautiful landscaped garden of 2.5 ha...
Spacious and luminous quercynoise house with large garage and swimming pool
In a dominating position, nice typical restored combination of 372m² living space, 5 bedrooms, 4 shower rooms, 1 bathroom, large lounge with fire place, equipped kitchen, swimming pool and pool house, garage for three...
Château à vendre Lot et Garonne. Entre Bordeaux et Toulouse, en territoire gascon, pays d'Henri IV, au bout d'une belle...
Publiée par MAISONS & CHATEAUX sur Mardi 3 mai 2022