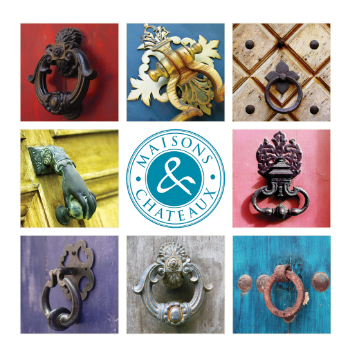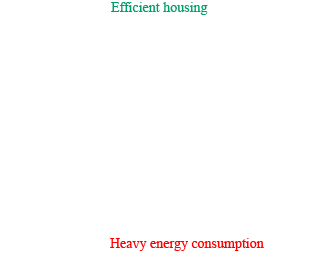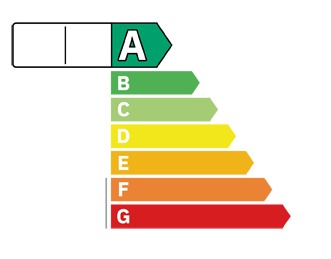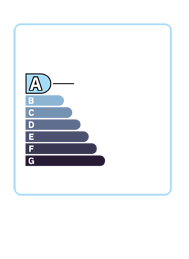TREATMENT OF PERSONAL DATA
Data-processing and Liberties
In accordance with the Law dated 6 January 1978, amended on 6 August 2004, said " Informatiques et Libertés " relating to the French Data Protection Act, and to the article 43 of the law dated 30 September 1986 and to the General Data Protection Regulation (GDPR) adopted the 14 April 2016, this new law reinforces legal obligations concerning the collection, storage, use and process of personal data.
This Internet site is registered with the “Commission Nationale de l'Informatique et des Libertés : CNIL”, the French National Commission on Informatics and Liberty under registration number N° 1285532.
The personal data collected on the website are the result of voluntary disclosure of Identity, email address, telephone number, address and all additional information relative to your property search gathered via the submission of an electronic form. The data gathered are provided to our Customer Service in order to process your request for additional information.
The Internet site MAISONS et CHATEAUX does not use cookies or trackers.
A personal space called « Espace client » can be voluntarily created to keep a record of some files. The duration of the account is of 2 months, beyond that period the account will be automatically deleted from our data-base with all data except it is renewed by the User for the same period.
The data collected with our forms are recorded on MAISONS ET CHATEAUX’s computerized data collection system and used for customer management, to respond to information requests and the further exchanges that we will have, relating to the properties that we display, for the follow up on files and this for the entire duration of the business relationship.
This data is storedtes ses données, sauf en cas de renouvellement par l’utilisateur pour une même durée.
The data collected with our forms are recorded on MAISONS ET CHATEAUX’s computerized data collection system and used for customer management, to respond to information requests and the further exchanges that we will have, relating to the properties that we display, for the follow up on files and this for the entire duration of the business relationship.
This data is stored for 2 years and used solely by our customer service who handles the exchanges with our customers, by our sales team in charge of the different properties marketed in our advertisements in order to permit them to inform and communicate directly with the clients, our webmaster in charge of maintenance of our computerized platform and our website.
Simple forms :
The data gathered in this are recorded on MAISONS ET CHATEAUX’s computerized data collection system for 2 years and used solely for customer management, to respond to information requests and the further exchanges that we will have, relating to the properties that we display, for the follow up on files and this for the entire duration of the business relationship.
They are kept for 2 years and are intended exclusively for the commercial secretariat which manages the exchanges with our customers, for the collaborators in charge of the real estate presented in our announcements in order to inform you and to be able to communicate with you directly.
You can refuse the processing of your personal data and can withdraw your consent at any time by writing to the following address: MAISONS & CHATEAUX, M. Christophe GONZALES, Délégué à la protection des données, 12 Place Alain de Solminihac, 46000 CAHORS, or by email at infoetlibertes@maisonsetchateaux.com
Formulaires avec champs obligatoires / formulaires de recherche personnalisés :
Some of the information on this form are mandatory because we need to know more about you and the general lines of your project in order to communicate efficiently and because we will be sending you confidential information regarding the properties for sale.
This data is processed on a computerized system in order to report to our sellers of our actions undertaken for the selling of their properties. These are stored for 2 years and are accessed and used solely by our customer service who handles the exchanges with our customers, by our sales team in charge of the different properties marketed in our advertisements in order to permit them to inform and communicate directly with you.
You can refuse the processing of your personal data and can withdraw your consent at any time by writing to the following address: MAISONS & CHATEAUX, M. Christophe GONZALES, Délégué à la protection des données, 12 Place Alain de Solminihac, 46000 CAHORS, or by email at infoetlibertes@maisonsetchateaux.com
Regarding the data related to mandates, these are conversed for 10 years as the law requires us to do.
MAISONS & CHATEAUX does not sell or share the personal data collected with any third party.
In accordance to the French data protection act, « Informatiques et libertés » everyone has the right to access, complete, update, block or erase personal data.
You can refuse the processing of your personal data and can withdraw your consent at any time by writing to the following address: MAISONS & CHATEAUX, M. Christophe GONZALES, Délégué à la protection des données, 12 Place Alain de Solminihac, 46000 CAHORS, or by email at infoetlibertes@maisonsetchateaux.com







