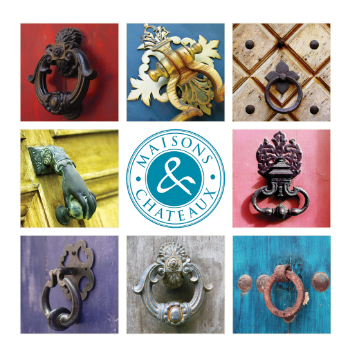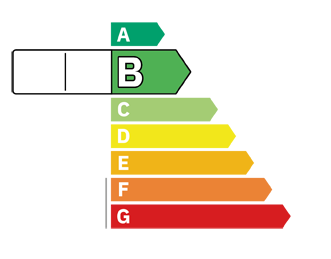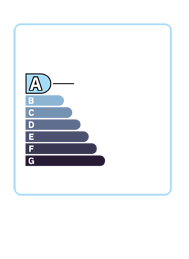



Ref : 9892CHG
Area Secteur Labastide Murat
Luxurious residences for sale Lot. In the heart of the Parc Naturel des Causses du Quercy Quercy, on the outskirts of a lively village with shops and services, situated in a dominant position with lovely views over the countryside, beautiful, spacious, light-filled stone house of approx. 231 m² living space, with cellar and basement, recently renovated, set in 2.3 ha of wooded grounds with heated pool.
Rooms : 10
Bedrooms : 6
Bathrooms : 2
Swimming pool : oui
Garage place : 4
Parking space : 5
Outbuildings : oui
![]() 1st Shops : 1 mn
1st Shops : 1 mn ![]() All shops : 2 mn
All shops : 2 mn ![]() Health : 2 mn
Health : 2 mn
![]() 10 mn
10 mn ![]() 25 mn
25 mn ![]() 10 mn
10 mn ![]() 40 mn
40 mn
Large, bright 67 m² living room with fireplace, library room, 6 bedrooms, some with air-conditioning, recently fitted and equipped kitchen, central heating by heat pump, aluminum double-glazed windows, recent insulation, the building benefits from an advantageous energy classification B for consumption and A for emissions.
Access to the building is via a large 130 m² south-west-facing terrace.
Ground floor 174.19 m²
Travertine flooring throughout, with the exception of the large living room and bedroom 3, which have oak parquet flooring.
Entrance hall 8.70 m²
Aluminum double-glazed door
Stone floor
Fitted and equipped kitchen 13.60 m²
fitted out in 2017
travertine floor, window onto terrace
Hallway 13.74 sq.m.
Bedroom 1 : 16.88 m²
dressing cupboard, a window, travertine floor
Bedroom 2: 11.94 m²
large window, travertine floor
Bathroom: 6.72 m² with
2-basin unit, stone-clad bathtub, Italian shower, heated towel rail, vmc, window, stone floor
Bathroom: 1.60 m²
Study - Library : 23.62 m²
Very bright room with 3 large windows, one of which is a fixed bay window.
Oak bookcase offering over 40 m of linear storage space.
Stone floor.
Staircase to first floor.
Bedroom 3: 11.91 m²
Oak parquet flooring, window, sliding door.
Large living room 67.08 m²
Very bright, with large windows and French windows on 3 sides
a French window, 3 windows, a large fixed bay.
oak parquet floor, contemporary fireplace
First floor 68 m²
Circulation landing used as games room 13.74 sq.m.
air-conditioned space, velux window, carpeted floor
Bedroom 4: 12.45 m²
large velux window, carpeted floor
Bedroom 5 en suite 14 .60 m²
a fenestron,
Bathroom 03.74 m²
vanity unit, wc, shower, vmc
Bedroom 6 or study 23.68 m²
bright room lit by a large sliding window and velux window.
Carpeted floor
Attic
Basement
Large garage with boiler room 68 m², concrete floor
concrete floor, heat pump unit
16 m² cellar
Swimming pool 12 m X 4 m heated by heat pump
pool with 3 steps,
salt treatment
2 floodlights, automatic shutter closure
stone terrace with pergola,
Equipment room
Wooden shed
Partly wooded grounds with greenhouse.
5-minute walk to all amenities
Large living room | Library | 6 bedrooms | Heat pump | Recently fitted kitchen | Fireplace | Air-conditioning | Heated pool | Basement | Garage | Greenhouse | Shed




Saint Cirq Lapopie area, Maison de maitre with pigeon house and a gite
In a hamlet, beautiful property composed of a Quercynoise type house with dovecote, entirely restored, raised on 2 floors on cellars, and an old barn fitted out in guest house, posed on a raised park of 8492 m² with...
Far from any nuisance, exceptional Quercynoise property
Far from any nuisance, exceptional Quercynoise property set in the heart of 27ha of nature in a dominant position with views. Main house with dovecote, guest house, restored barn in reception room, pool house with...
In a village, beautiful manor house with gîtes and swimming pools
In a quiet village between Sarlat and Gourdon, 17th century manor house with two gîtes and a luxury annex serving as a guest room. Two swimming pools, one of which is heated, on a beautiful landscaped garden of 2.5 ha...
Château à vendre Lot et Garonne. Entre Bordeaux et Toulouse, en territoire gascon, pays d'Henri IV, au bout d'une belle...
Publiée par MAISONS & CHATEAUX sur Mardi 3 mai 2022